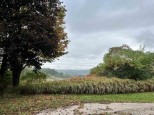WI > Richland > Richland Center > 700 Sunny Lane
Property Description for 700 Sunny Lane, Richland Center, WI 53581
This stunning architectural gem designed by Herb Fritz, student of Frank Lloyd Wright. Home designed to extend outdoor natural beauty into interior space. Surrounded by 8 ACRES of the beautiful southwest Wisconsin Ocooch Mountain range, offering private living, plus a MAGNIFICENT VIEW of Richland Center. Enjoy the CONVENIENCES of city utilities, high-speed internet, & a 5-minute drive to downtown. The UPDATED KITCHEN has state of the art appliances, stone counter tops, and tile floors. This house is filled with natural elements with two fireplaces, stone accents, floors of leather, cork, & wood, plus a heated porcelain floor in the den. Each level totes natural light, built in display shelves, & zoned heat. In a busy world, this home says, "Relax, you are safe here."
- Finished Square Feet: 3,237
- Finished Above Ground Square Feet: 2,471
- Waterfront:
- Building Type: 2 story
- Subdivision:
- County: Richland
- Lot Acres: 8.0
- Elementary School: Call School District
- Middle School: Richland
- High School: Richland Center
- Property Type: Single Family
- Estimated Age: 1970
- Garage: 2 car, Access to Basement, Attached, Carport, Garage stall > 26 ft deep
- Basement: 8 ft. + Ceiling, Block Foundation, Full, Total finished, Walkout
- Style: Prairie/Craftsman
- MLS #: 1946095
- Taxes: $7,342
- Master Bedroom: 13x21
- Bedroom #2: 11x12
- Bedroom #3: 12x13
- Bedroom #4: 13x23
- Family Room: 12x17
- Kitchen: 12x43
- Living/Grt Rm: 27x23
- Dining Room: 12x14
- Laundry: 15x11



















































